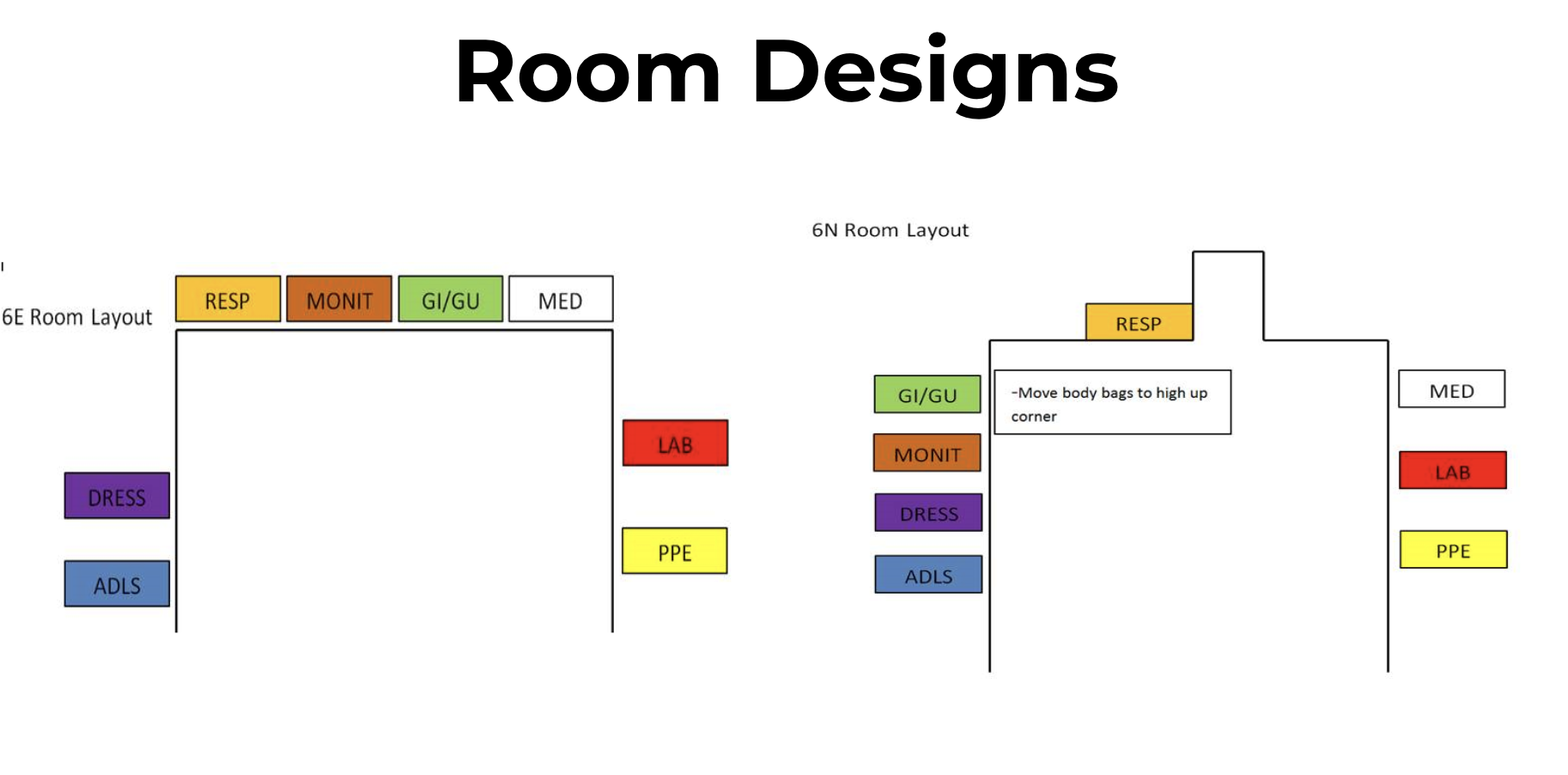Supply Chain Redesign (33 Inpatient Units)
Challenge: To standardize 33 clean supply room, reduce “stock outs” and meet demand of supplies, adjust supply levels and wasted inventory to reduce costs, and to minimize supplies stored outside designated bins. “Reduce Variability, Build Predictability”
Results/Outcomes:
Standardized Supply Rooms with 8 categories (staff have the ability to navigate any supply room with reduced time wasted on finding supplies)
Reduction in stock outs due to accurate supply levels (1,353 to 909)
Core Team: Materials Management (Supply Chain) Nursing, Senior Project Manager, Various Department Leadership
Timeline: 12 weeks
Week 1: Define
Project Kick-off/Alignment
Inpatient Units Layout Overview
Project Charter
Project Plan
Week 2: Measure
Current State Assessment
Stakeholder Interviews (Nurses, Supply Chain Team, etc.)
Current State Process Maps
KPIs and Data Requests
Week 3: Analyze
Data Analysis
Accurate/Complete Data
Clarify Inconsistencies
Data Findings
Week 4: Design and Improve
Current state (process maps, performance metrics, stakeholder Interviews)
Supply chain levels analysis (by supply category, supply type, bin sizes, min/max levels, supply quantity/ordering information, cost, lead/lag time, etc.)
Action plan
Weeks 5-12: Implementation
Redesign
Update “Par Levels” min/max
Match Bin Size (physical changes)
Adjust weight detection of bins based on size and supply for automatic re-ordering
Prep Rooms
Relabel
Count/locate
Review bin sizes
Add/remove items
Room layout
Continuous Improvement
Adjustments to bin
Review and monitor adjustments
Skills Used
Lean Six Sigma, Project Management, Excel, Powerpoint, Word, Sharepoint, Supply Chain Management


